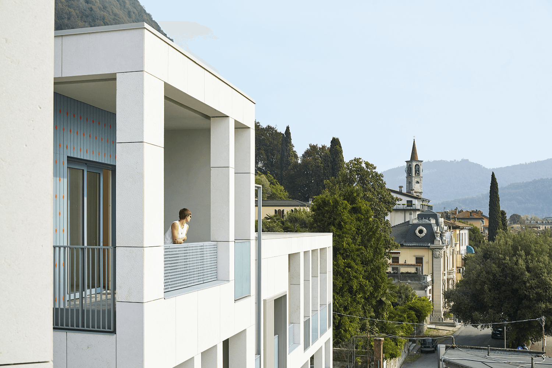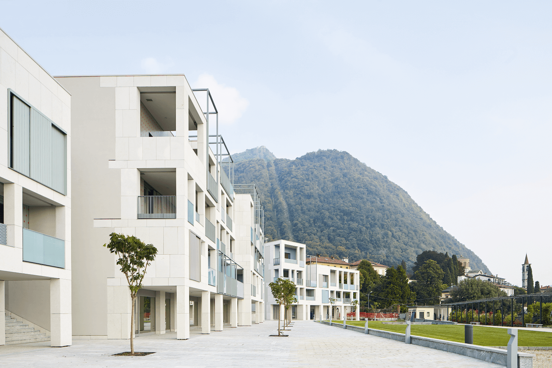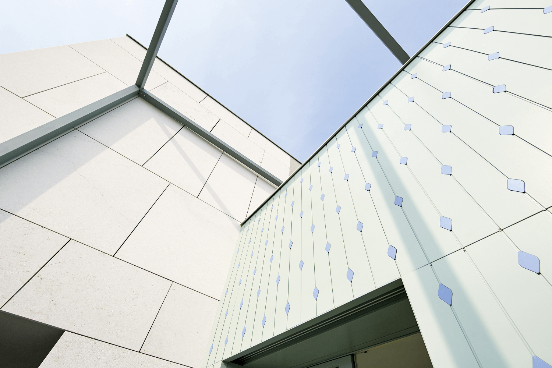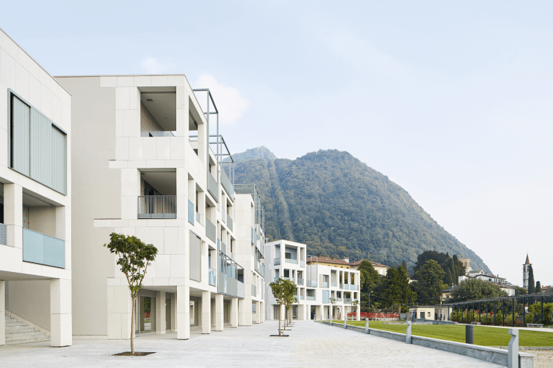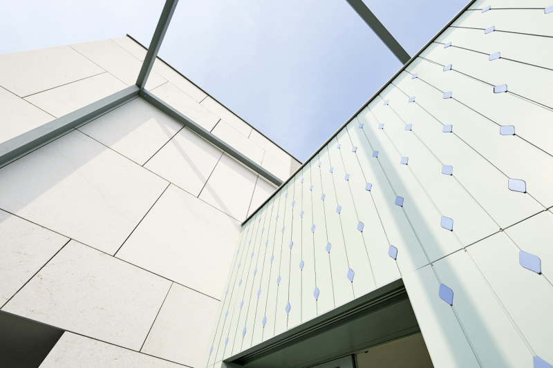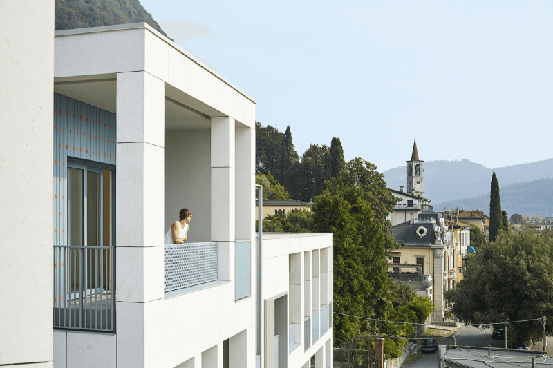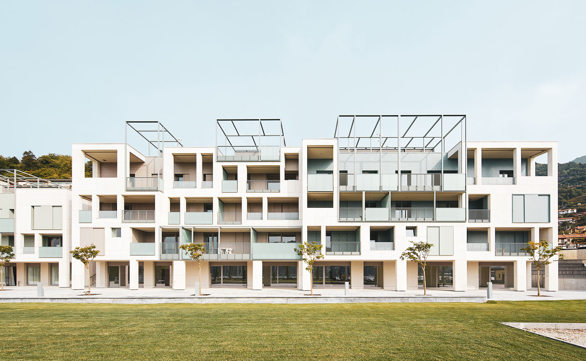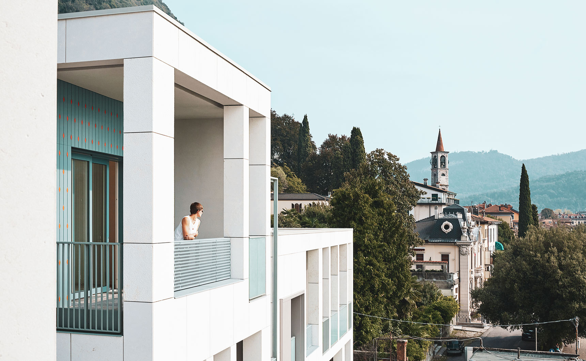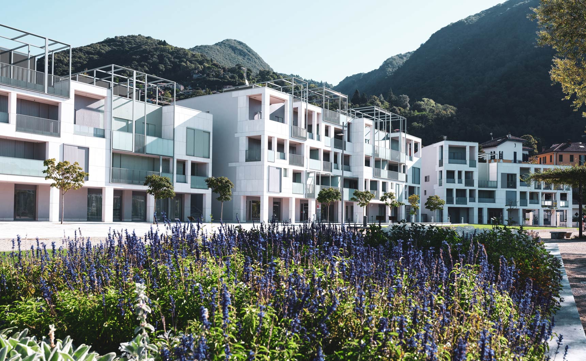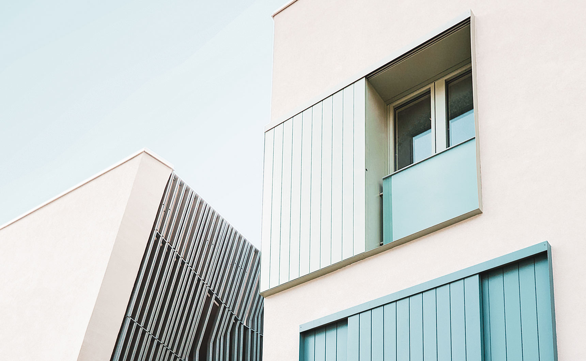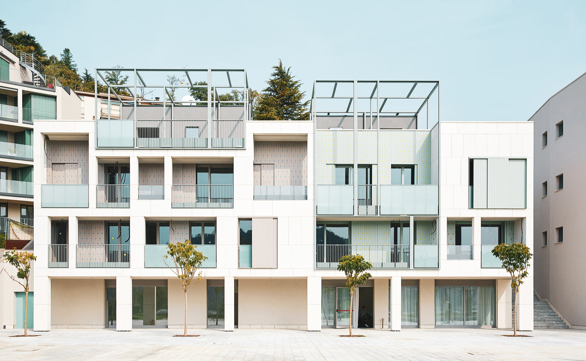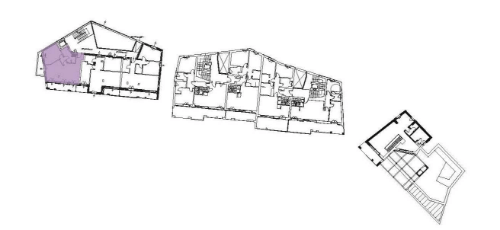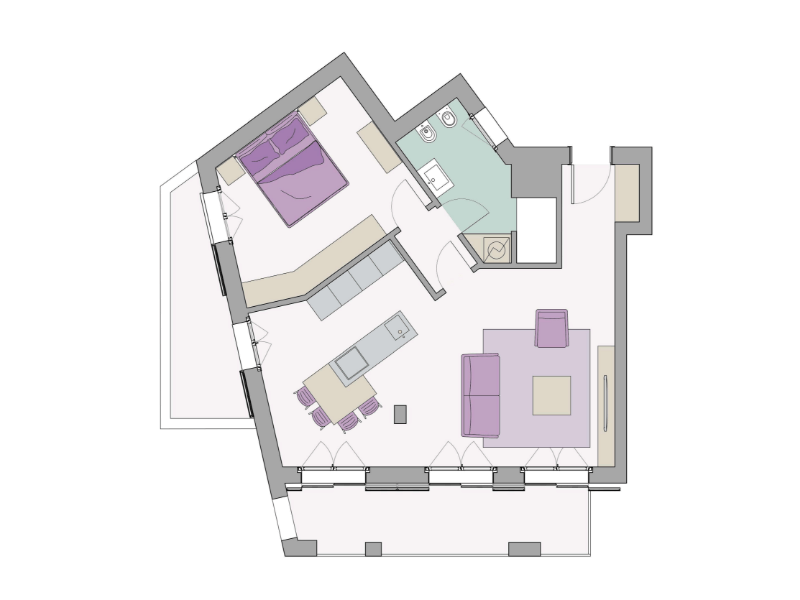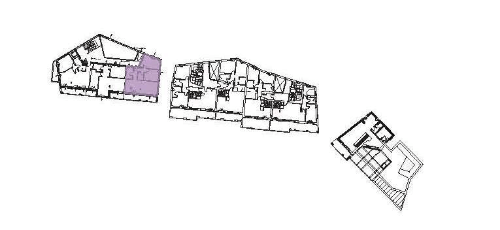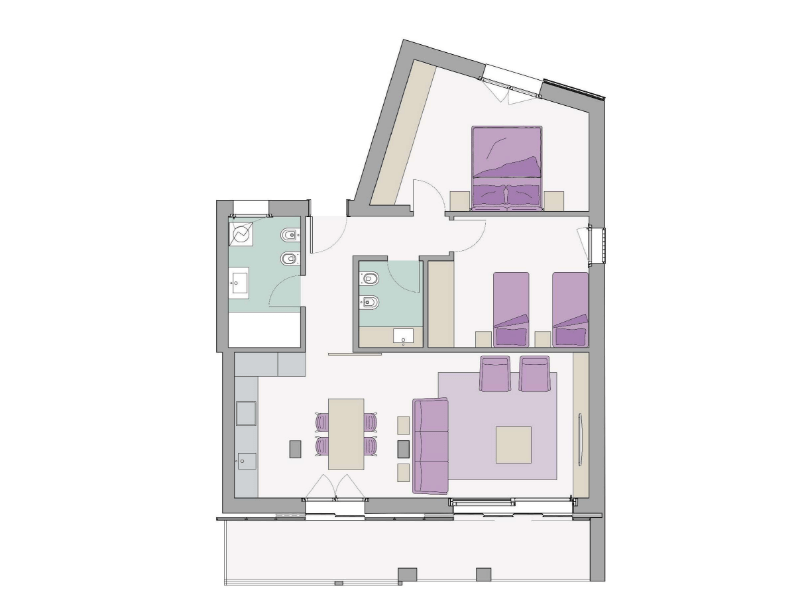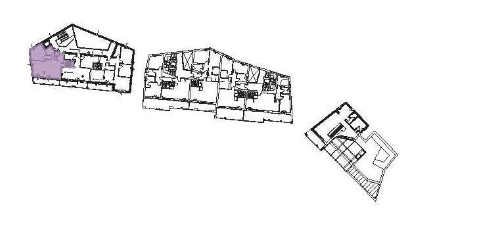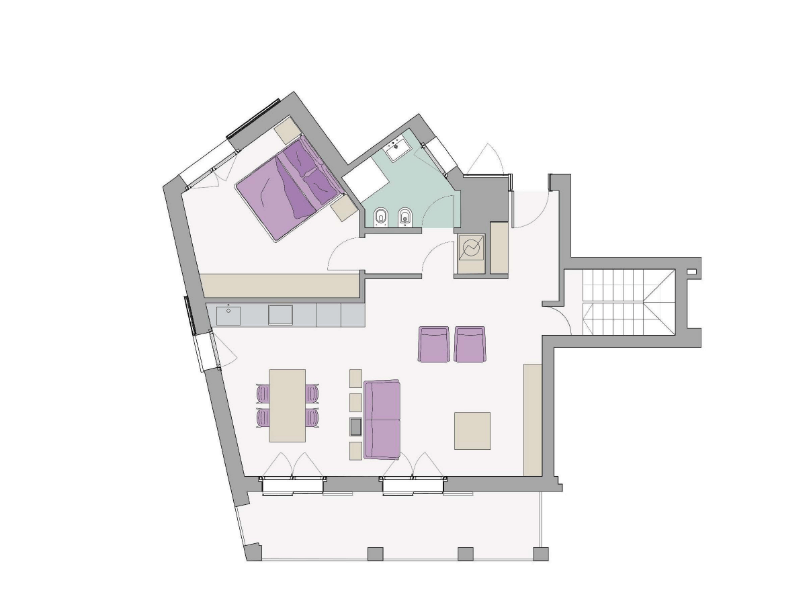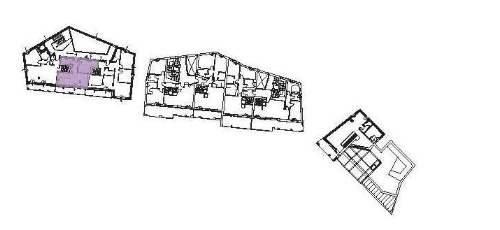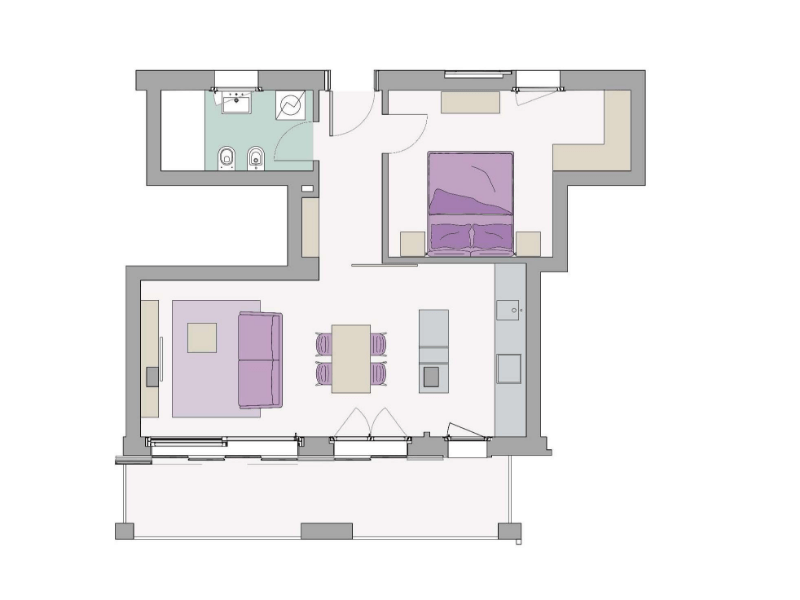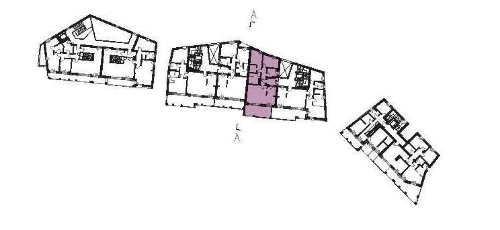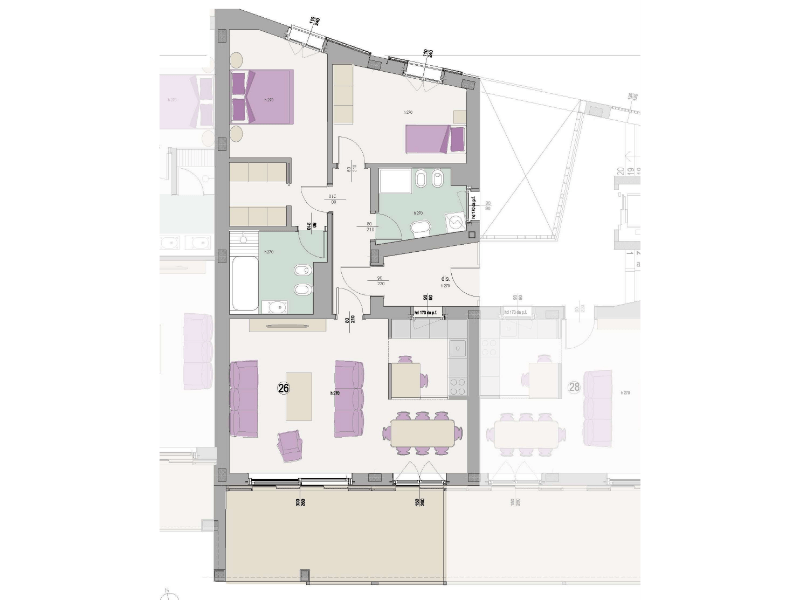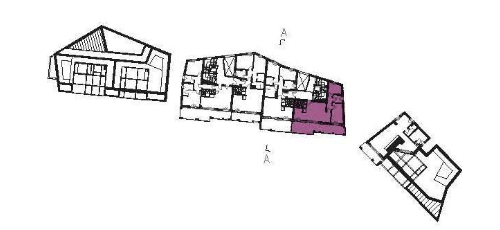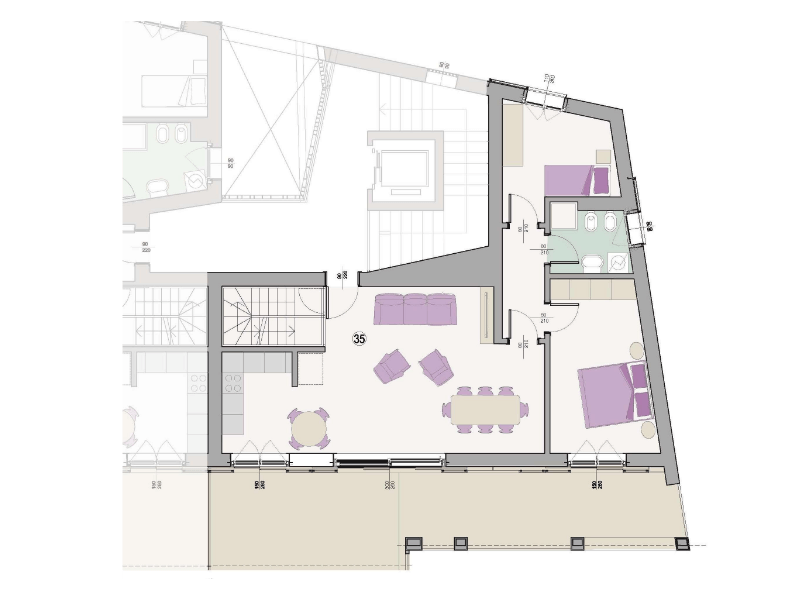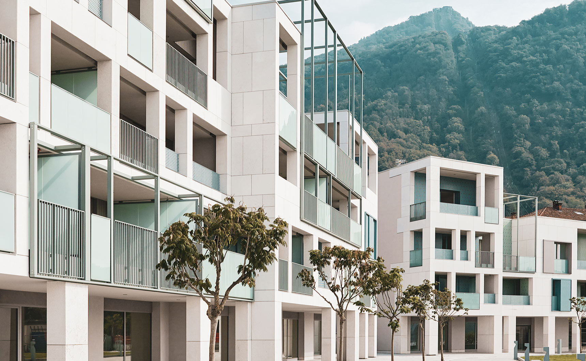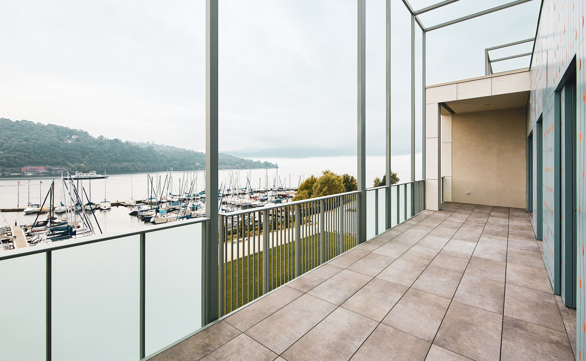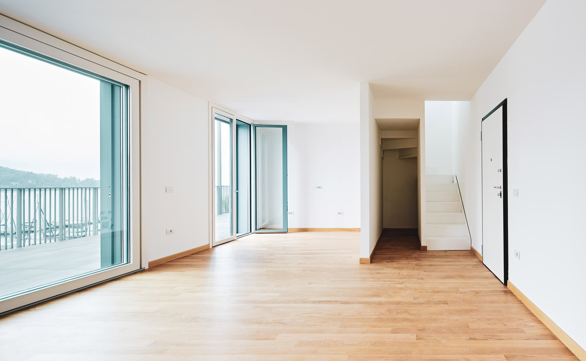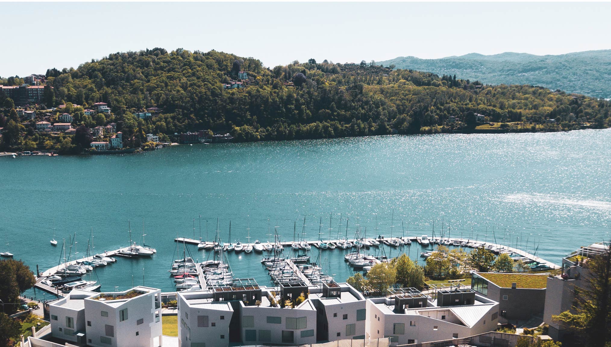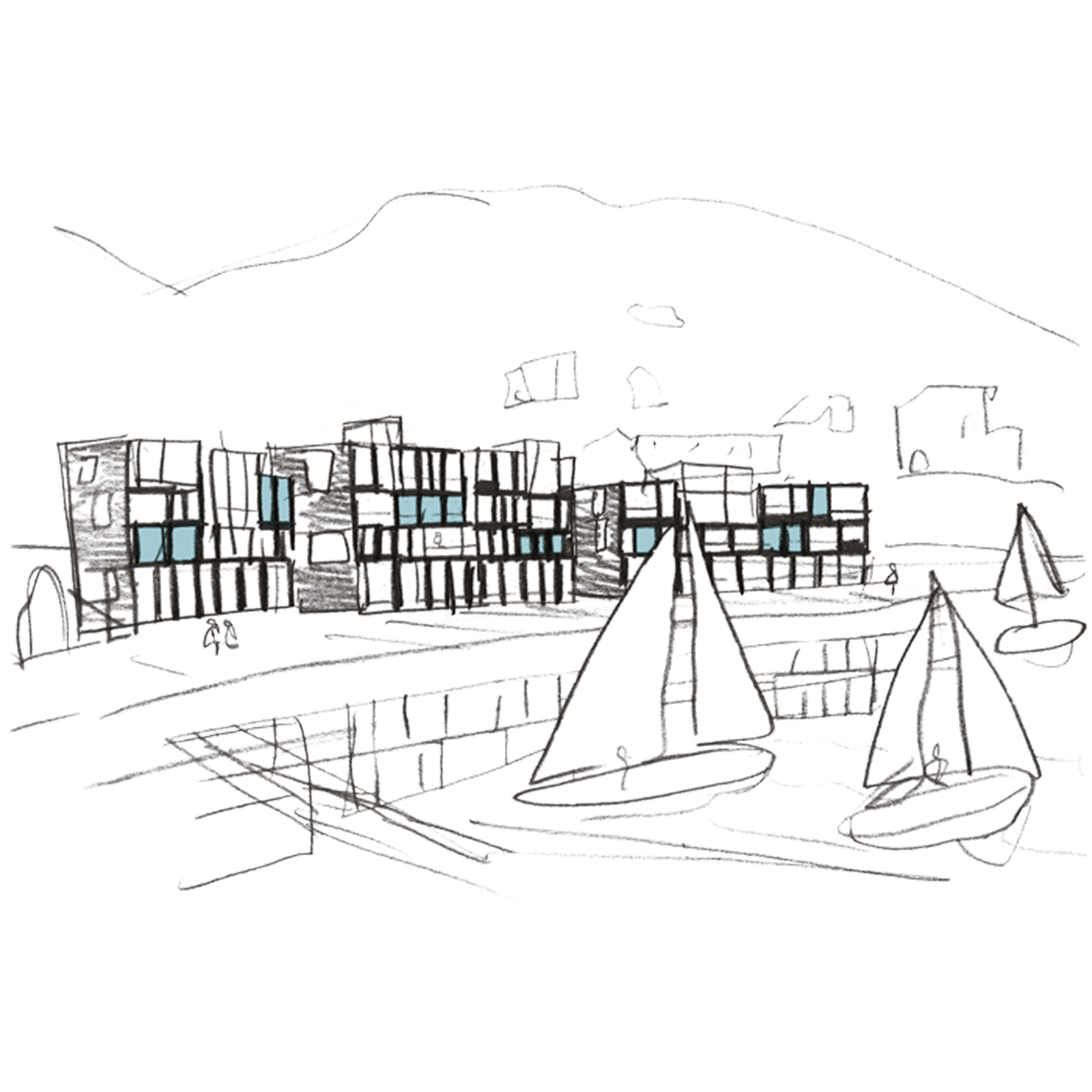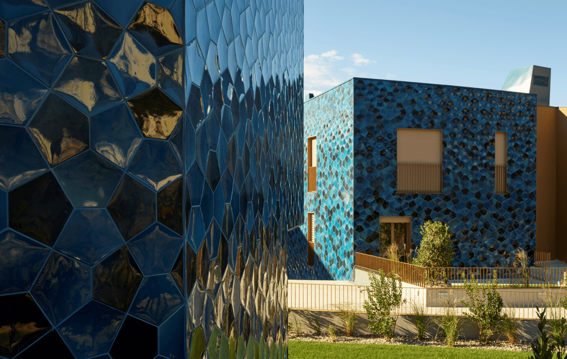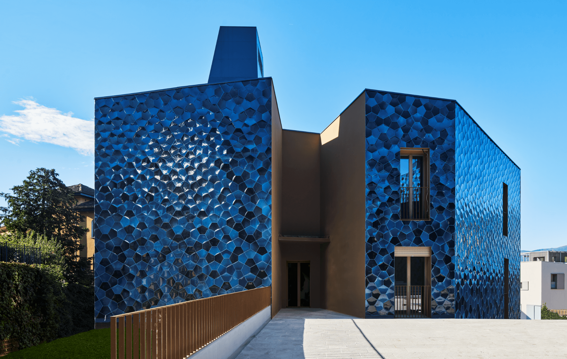Residences Zucchi
“The project researches an architectural language able to insert the new buildings into the existing lakeshore promenade. The commercial arcade is crowned by the stone and stucco “screen” of the loggias that mediates the scale of the landscape and the private dimension of the apartments.”»
Project and landscape
The facades were conceived to create a strong continuity with the existing city. The facades are broken up by elegant loggias clad in warm-colored stone, from white to yellow to rose, alternating with pergolas that define the profile of the residence and the design of the terraces. The public arcade on the ground floor hosts commercial spaces available to residents. All of the apartments are south-facing and overlook the loggias to always offer views on Lago Maggiore.
Thanks to the use of the highest quality materials, the apartments offer an elevated living comfort. The apartments will be constructed based on the needs of the clientele. During the building phase, it will be possible to decide size and exposition of the individual rooms and finishes.
The units
Elevated living comfort
The design of the interiors follows the new standards of contemporary living. The living rooms are illuminated by large sliding glass doors that open onto the lake-facing terraces, completely embracing the view of the historic center of Laveno to the far shore of the lake. The living zones feature the integration between living room and kitchen to create ample livable and usable spaces. While the depth of the building allows distribution of the living zone and bedrooms in a rational and independent way, permitting a double view towards the green hills behind.
Lake view
All of the apartments are equipped with a generous exterior space immediately accessible from the living zone. They were, in fact, conceived to be a natural extension of the residences and created with materials coordinated with the interiors.
The upper-floor apartments enjoy a panoramic terrace directly accessible through a private stairway. The ample terraces were conceived to accommodate relaxation areas with hot tub and solarium, and dining areas, shaded by green pergolas, comfortably adjacent to the small equipped kitchen located in the stairway structure.
Terraces were conceived to accommodate relaxation areas with hot tub and solarium, and dining areas, shaded by green pergolas, comfortably adjacent to the small equipped kitchen located in the stairway structure.
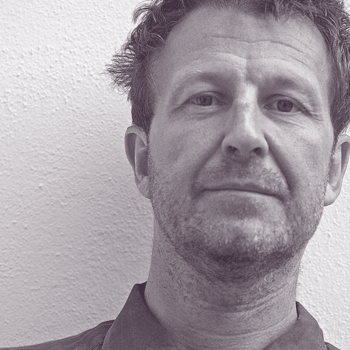
Cino Zucchi
CZA Cino Zucchi Architetti is one of the leading European studios in the fields of architecture, landscape and urban design.
Architectural realisations include the Group M Headquarters in Assago (Milan), Salewa Headquarters in Bozen, the Lavazza Headquarters and the National Automobile Museum in Turin as well as housing complexes in Milan, Parma, Ancona, Ravenna, Laveno and Bologna.
